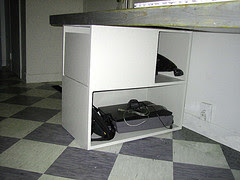Vincent took a look at my blog and loved what he saw. He gave me a call with a few projects in mind.
One of the project was inspired by a
table he saw at CB2.

He scanned the image and forwarded it to me... "yup, I can do it, but it's a good idea for me to stop by and go over the exact measurements first"
After going over exactly what he wanted... the design was altered to fit his needs:
1) it's a bit higher then the CB2 table (he's tall and wants to be able stand well using his laptop without having to slouch over the table),
2)it's also a bit narrower and shorter in length so it fits his kitchen space perfectly
3) made of natural wood
4) a few matching shelves above the table
5) a few minor adjustments so the table will fit well with the floor trim and other furnishing in the kitchen.
6)easily disassembled for when he moves
I didn't look at the cost of the CB2 table, I just based the cost of the table on my estimated time and materials... only right before I wrote this post did I compare the prices... and I was surprised. Including higher grade material, the extra shelves, delivery and installation the cost was not much higher than the CB2 table (but that's including extra stuff and a visit to measure and careful planning for a custom unit).
And it's definitely constructed better too, using higher quality material and detailed craftsmanship...


I think it looks amazing. It totally improved his kitchen space.
and it was a better deal than CB2, and he's supporting local people.






















































